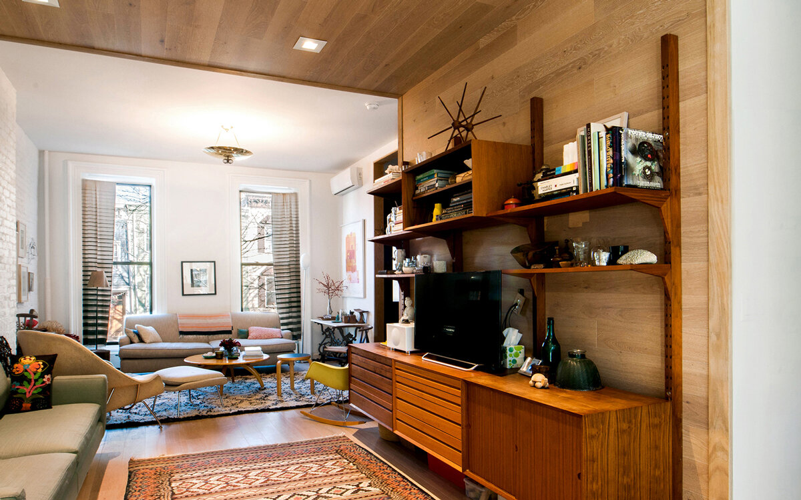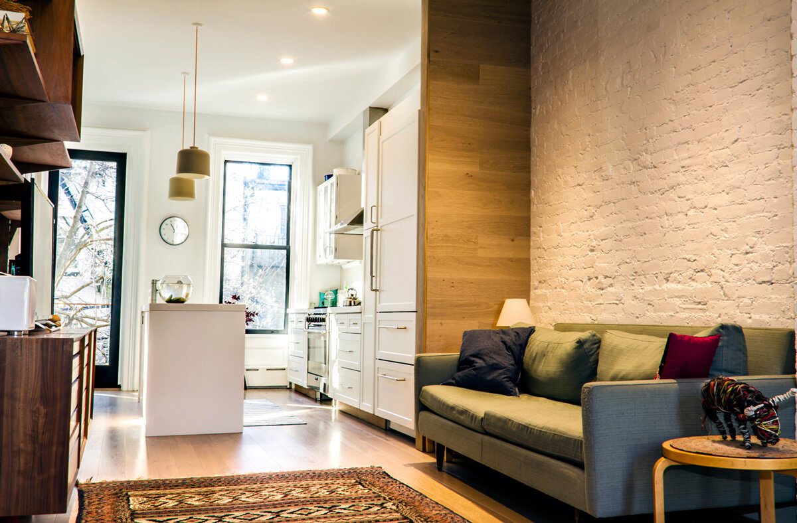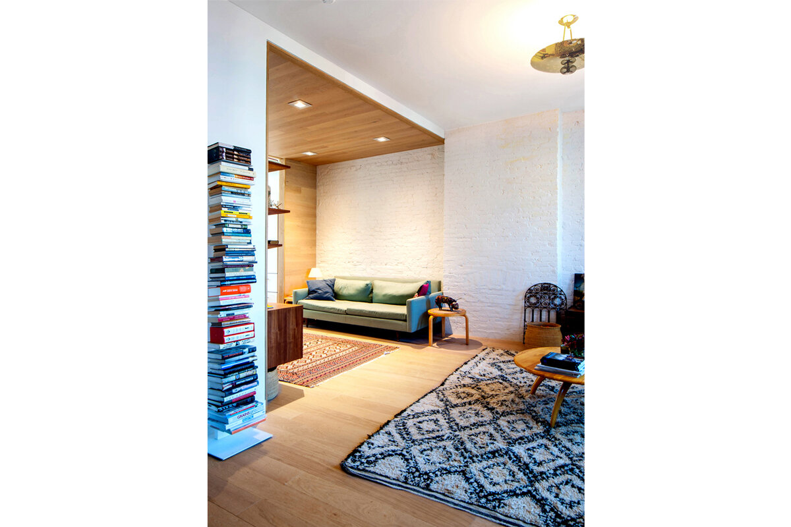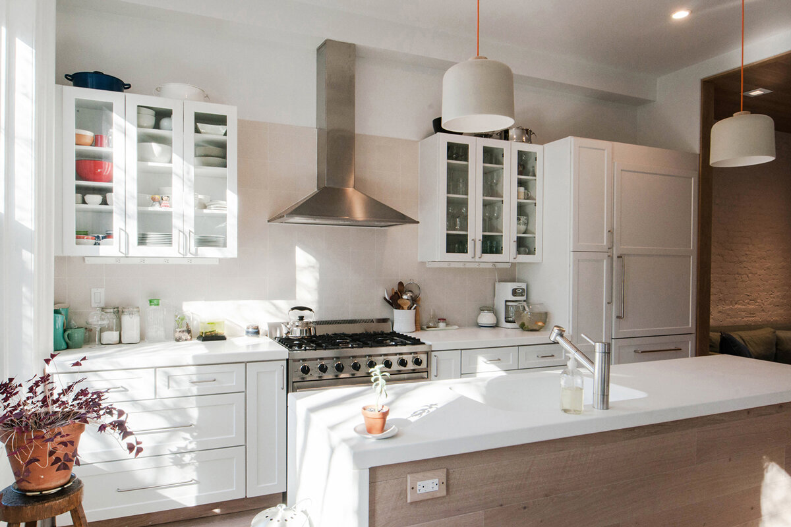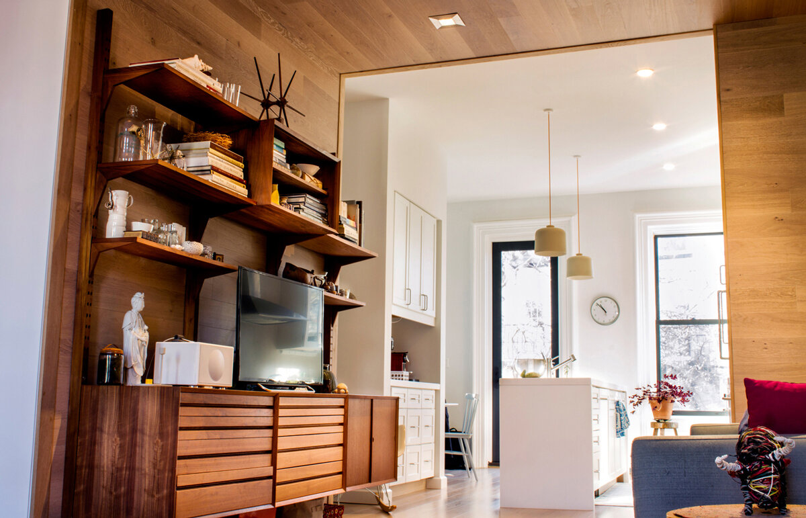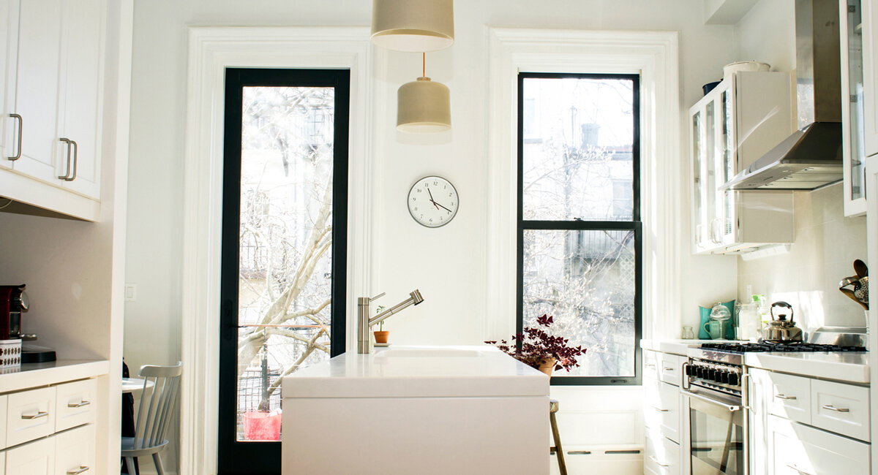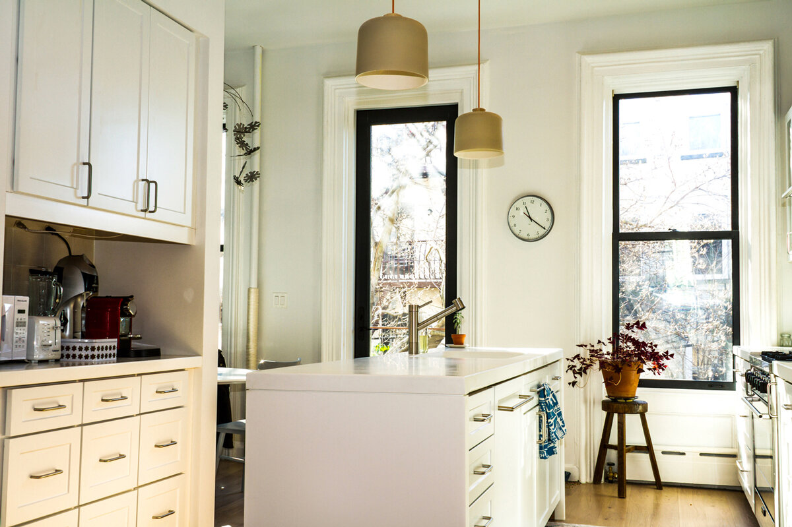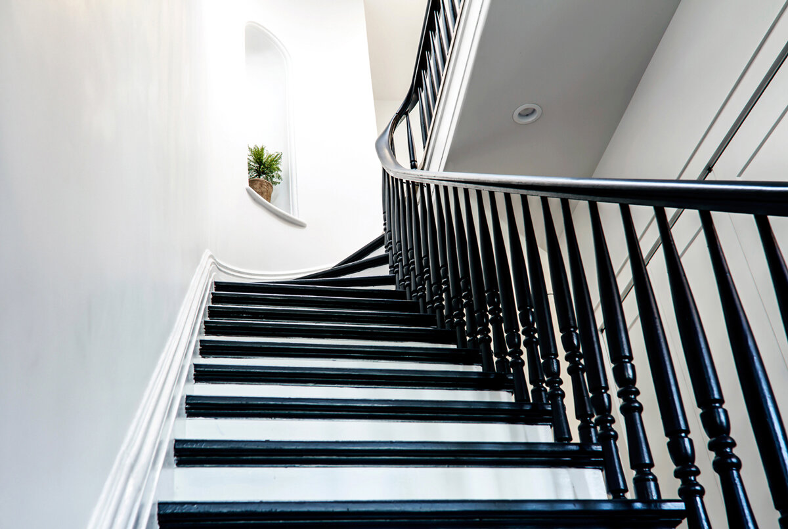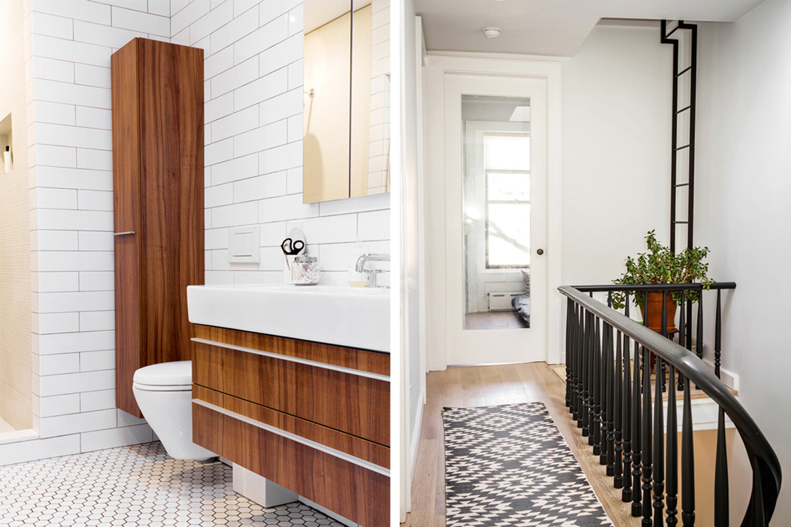Brooklyn Brownstone IV
Transforming this Park Slope townhouse from a three-family to a two-family duplex over a ground floor rental was exhilarating. Working with a tight budget, we maintained and incorporated many existing details like the stairs, railing, windows, and brick façade while introducing new, modern elements, in juxtaposition interwoven throughout. A wood-clad wall and ceiling finished in French Oak serve as a transitional space between traditional and contemporary, living and kitchen area.
Project Name: Brooklyn Brownstone IV
Typology/Category: Built, Residential, Renovation, Interior
Location: Brooklyn, NY
Year: 2014
Status: Complete
Size: 3,200 sqft
Client: Undisclosed
Collaborators: None at this time
Design Team: Project Architect - Nathan Minett
Project executed while at OPerA Studio Architecture as Project Architect

