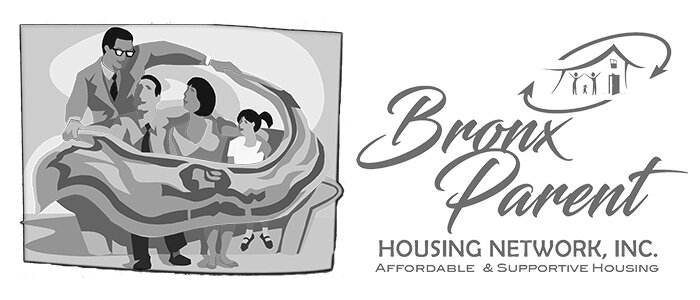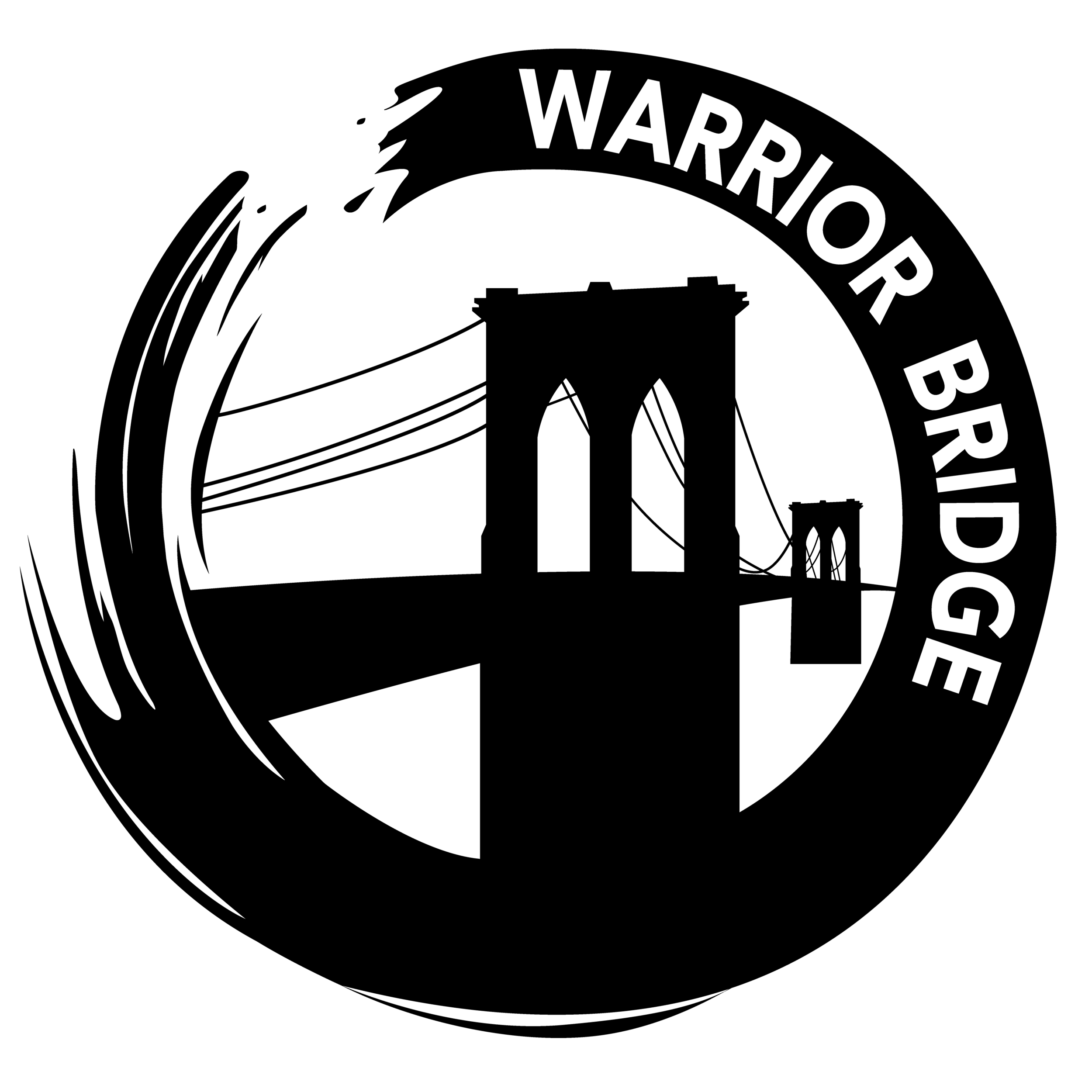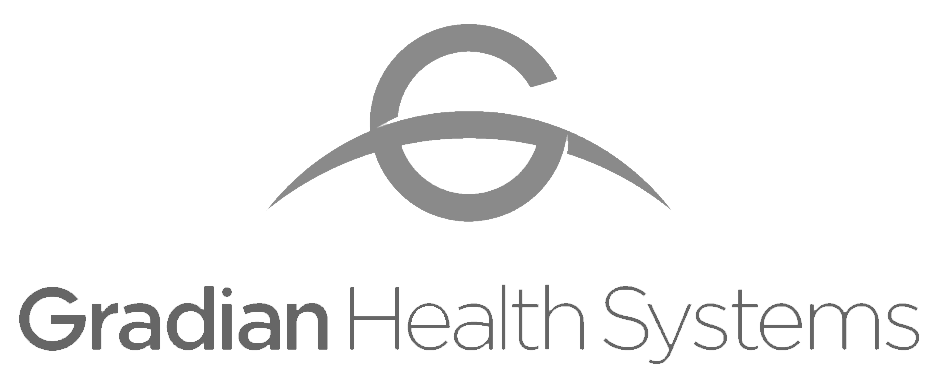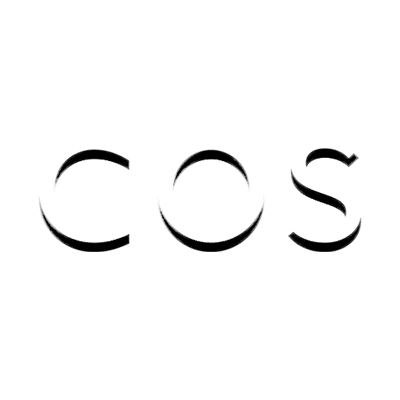About Us
At WAKE design development, we believe exceptional architecture transforms communities, enriches lives, and pushes the boundaries of what's possible. Our firm, founded and led by Nathan E. Minett, R.A. CPHD, specializes in crafting high-performance buildings that seamlessly integrate innovation, creativity, and environmental responsibility.
Our team thrives on solving complex design challenges with ingenuity, commitment, and an unwavering dedication to design integrity. Every project is approached with a deep understanding of our clients' visions and needs, ensuring outcomes that meet and exceed expectations. We are relentless advocates for community and personal well-being, recognizing thoughtful architecture's profound impact on spaces, neighborhoods, cities, and your life.
With a proven track record of successfully navigating projects from concept through completion, WAKE consistently delivers inspiring and sustainable designs. Our passion is evident in the precision of our processes and the elegance of our solutions, driving each project forward with clarity and confidence.
At WAKE, we're not just designing buildings—we're building a better future.
-
You have a vision for your project, whether it's residential, commercial, hospitality, or retail. What you need is a design-build team that brings experience, creativity, commitment, and a keen attention to detail to expertly plan and deliver a space that is both functional and visually striking. At WAKE, we have the expertise to bring your dream project from concept to completion.
Our diverse portfolio includes everything from designing a safe children's reading space for a Brooklyn nonprofit to creating an award-winning co-working space at Bowling Green with 98 offices, meeting rooms, and a community area. We've also completed a full renovation and expansion of a New York City townhouse.
Our projects span both national and international scopes, including a home renovation in San Francisco, project management for a Miami store for a London-based boutique brand, and overseeing the construction of three flagship stores and a corporate office in South America for a global retailer.
All of these projects were completed on time and on budget.
At WAKE, whether you're seeking architectural services, an Owner's Representative, or both, we start each project with a collaborative exchange of ideas, ensuring we fully understand your needs, desires, and vision. By combining our expertise, we create a conceptual framework that reflects your identity and flawlessly executes that vision.
-
At WAKE, we are a team of individuals from diverse backgrounds, embracing and supporting all genders, races, and identities.
We believe in creating a collaborative, inclusive, and creative environment where every team member’s voice is heard and valued. Our culture thrives on mutual respect, innovation, and a shared commitment to design excellence. We embrace diverse perspectives, which drive forward-thinking solutions and inspire creativity in every project. We also love including our clients in the process, fostering strong partnerships and ensuring that their vision is fully realized in the final design.We are a close-knit team of architects, designers, and professionals dedicated to each other’s growth and success. Our approach fosters open communication and collective problem-solving, enabling us to challenge the status quo and push creative boundaries. We understand the importance of work-life balance, recognizing that a well-supported and happy team achieves the best outcomes. For us, culture goes beyond what we do - it's about how we do it. We create an environment where creativity flourishes, relationships grow, and every individual is empowered to contribute their unique talents, leaving a lasting impact.
OUR TEAM
CONTACT US
Choosing the right partner for your design needs is crucial when navigating the complexities of the built environment. At WAKE, we seek to collaborate with clients who value high-quality design services and understand the importance of blending aesthetics with functionality throughout the entire process. We believe in working on projects that align with our design sensibilities and are the right fit for our firm, while ensuring they meet your budget.
To see if your project is a good fit for our studio, please provide a brief overview of the scope, timeline, location, and any other pertinent details in the form. If we believe we can assist, WAKE will respond with additional information and arrange a consultation to discuss your project in greater detail.
LOCATION:
WAKE Design and Development
49 Elizabeth Street, 4th Floor, New York, NY 10013


























