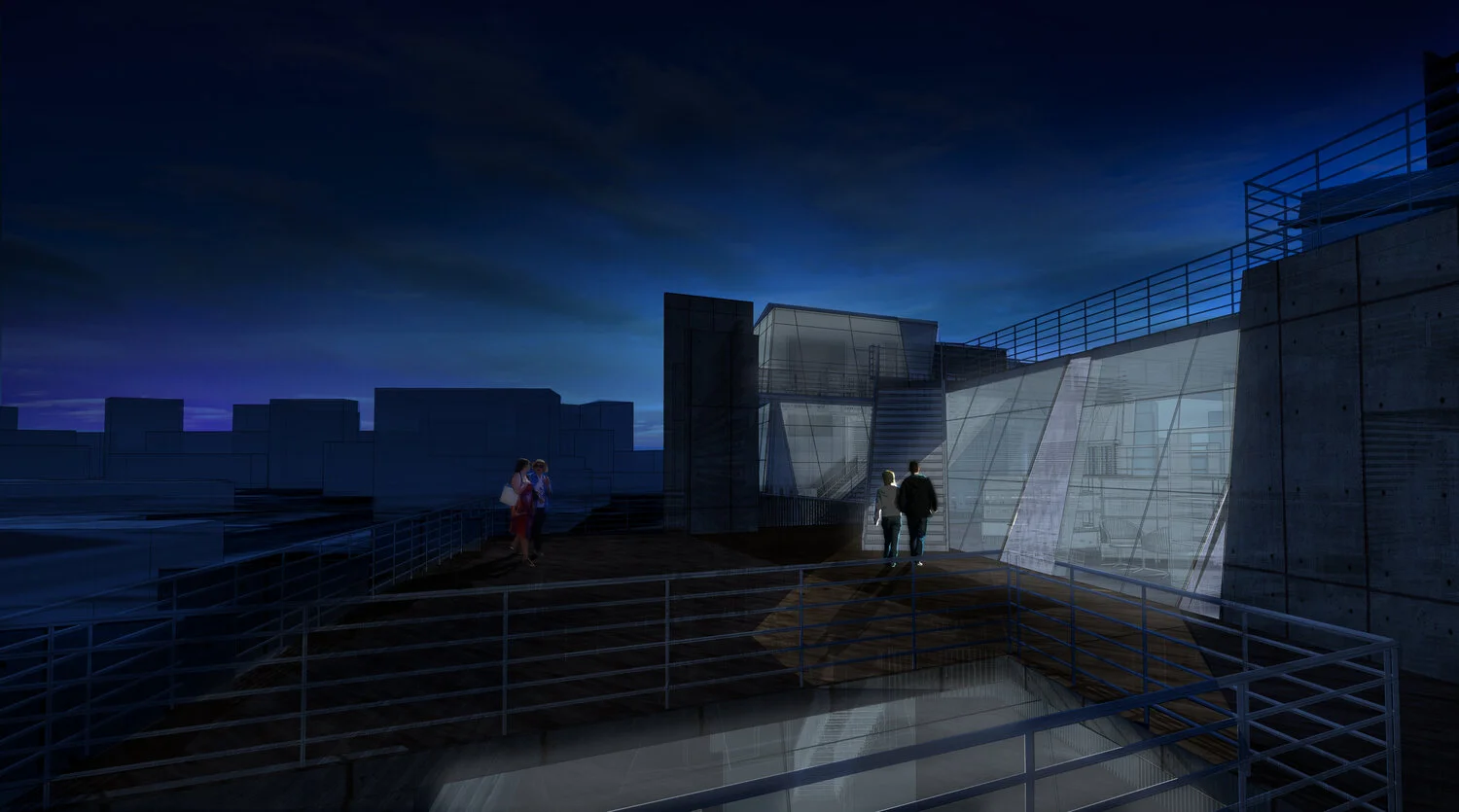London Legacy
Much can be said about the Olympics, their effects on the urban condition or the city/state that hosts them, and the long-term effects that their legacy plans have on the host cities. It is a heavily discussed, debated, and general topic within architectural design and urban planning that hosts various opinions on both sides of the table. However, regardless, the Olympics go on with designers attempting new and untested conditions to find a solution that betters their home country.
London Legacy was a brief research endeavor that analyzed the host nation's 2012 legacy plan after the 2012 Olympics. It isolated select locations within the legacy plan. It proposed alternative solutions that focused on the merger of both east and west sides of the Olympic site previously slated for housing developments and gated communities.
The below solution was, in fact, a reintroduction of displaced professions and trades as a result of the government's acquisitions of the land. Providing facilities to cafes, artist warehouses, pottery studios, textile businesses, and eateries previously contributed to London initially winning the Olympic Bid and later been displaced to promote the Olympic Games.
Aesthetically, the alternatively proposed site's design draws inspiration from the layering of fabrics and contextual relationships explored through architectural mappings on both the particular site and various pieces of literature.
Project Name: London Legacy
Typology: Large Scale Mixed-Use Development
Location: London, England
Year: 2012
Status: Unbuilt Research Project
Size: 5,000,000 sqft
Client: Self-Initiated
Design Team: Nathan Minett, RA




