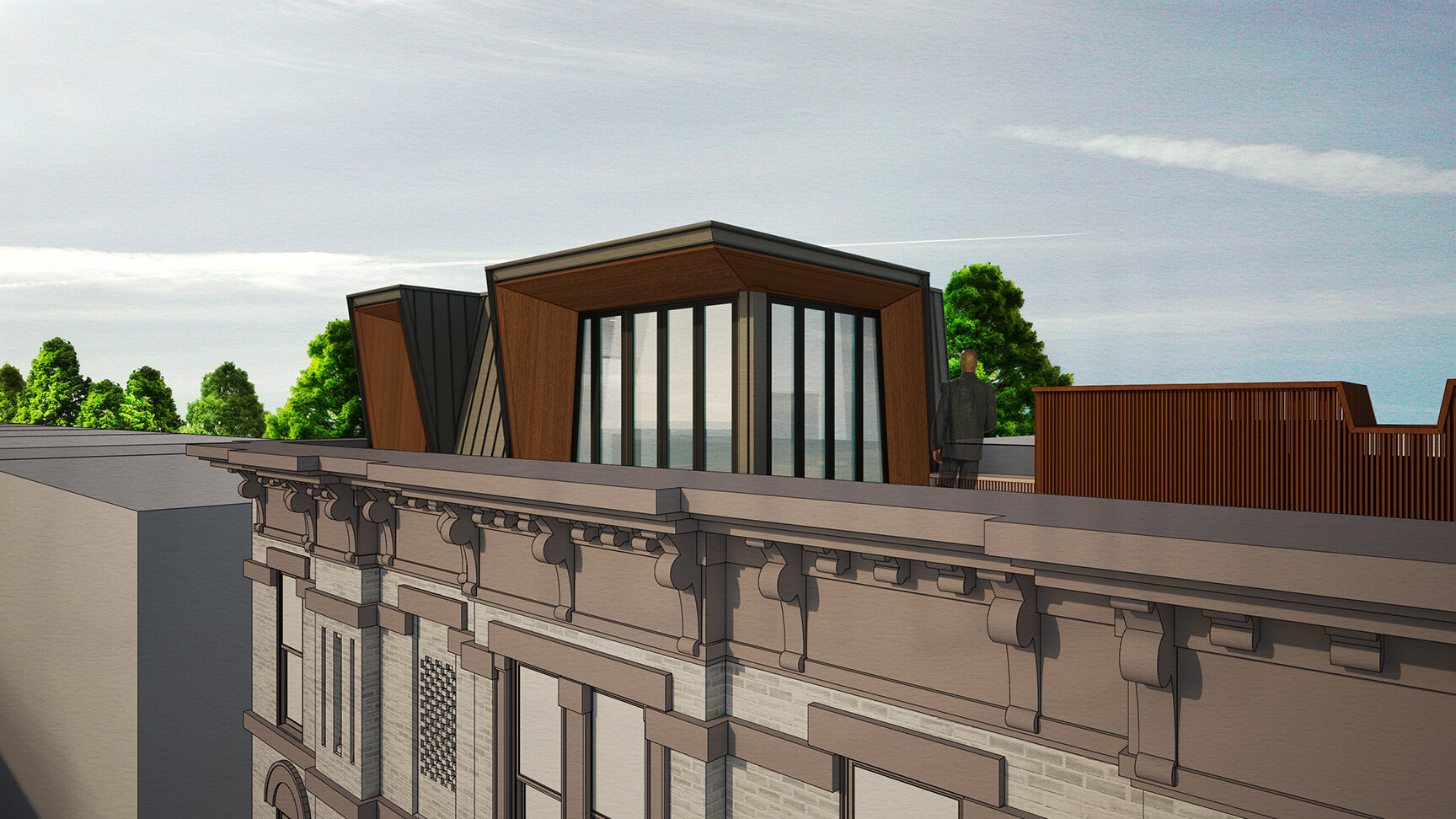Historic "pop-up"
The 299 sqft addition – part of a newly renovated duplex apartment w/ private roof terrace – will crown the freshly renovated and restored building designed by the architect Timothy Remsen and built c. 1891. The building's addition was designed as a contemporary take on the mansard roofs found on some Romanesque Revival-style buildings in the Prospect Heights district. The rhythm of the penthouse’s glazing is derived from 576 Vanderbilt’s façade, and the dark bronze and teak material palette will elegantly complement the existing building and its context.
Project Name: Historic Addition
Typology: Residential Development
Location: Brooklyn, NY
Year: 2015
Status: Complete
Size: 299 sqf
Client: Undisclosed
Design Team: Nathan Minett
Project executed while at OPerA Studio Architecture as Project Architect





